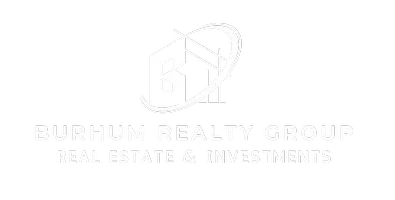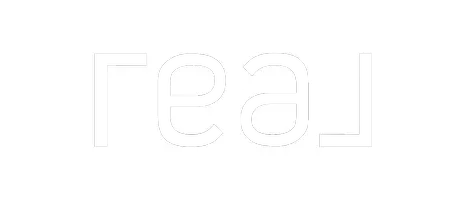$1,090,000
$1,025,000
6.3%For more information regarding the value of a property, please contact us for a free consultation.
14121 Picasso CT Irvine, CA 92606
4 Beds
3 Baths
2,060 SqFt
Key Details
Sold Price $1,090,000
Property Type Single Family Home
Sub Type Single Family Residence
Listing Status Sold
Purchase Type For Sale
Square Footage 2,060 sqft
Price per Sqft $529
MLS Listing ID PW21253290
Sold Date 12/20/21
Bedrooms 4
Full Baths 2
Half Baths 1
Condo Fees $62
HOA Fees $62/mo
HOA Y/N Yes
Year Built 1973
Lot Size 5,000 Sqft
Property Sub-Type Single Family Residence
Property Description
LOWEST PRICE currently on the market for an Irvine Single Family Home with more than 2,000 square feet of living space. This home features 4 Bedrooms and 3 Bathrooms. $1,025,000 OR TRADE! Convenient quick-access to Freeways I-5 and Jamboree Road. Home is within walking distance of numerous Beautiful Local Parks such as Colony Park, Harvard Circle Park, College Park, Heritage Community Park, and David Sills Lower Peters Canyon Park. There are countless super-nearby Shopping Centers of Trader Joe's, Ralphs, Super Irvine, Mitsuwa Marketplace, Heritage Plaza and many flavorful International Cuisine Restaurants including Buffalo Wild Wings, EMC Seafood, Baekjeong BBQ, Boiling Point Hot Pot, etc. The property features High Vaulted Ceiling in the Living Room, and Cozy Fireplace in the Family Room. Kitchen includes Sleek Countertop with All-White Cabinets, and a built-in Double-Width Refrigerator. Kitchen and Family Room overlooks the spacious Backyard with New Wooden-Fences and a Tree-House in the corner. The 2-car Attached Garage provides Plenty of Storage Options and its own Laundry Area. The home will need a few updates to fit the new owner's preferences. There are Endless Potentials with the property. Come Visit and Make Your Dream Home Come True.
Location
State CA
County Orange
Area Wn - Walnut (Irvine)
Interior
Interior Features Cathedral Ceiling(s), Granite Counters, High Ceilings, Recessed Lighting, Storage, Two Story Ceilings, Primary Suite
Heating Central, Forced Air
Cooling None
Flooring Carpet, Stone, Wood
Fireplaces Type Family Room
Fireplace Yes
Appliance Dishwasher, Gas Cooktop, Gas Oven, Gas Range, Microwave, Refrigerator
Laundry Washer Hookup, Gas Dryer Hookup, Inside, In Garage
Exterior
Parking Features Garage Faces Front, Garage
Garage Spaces 2.0
Garage Description 2.0
Fence Wood
Pool Community, Private, Association
Community Features Street Lights, Sidewalks, Park, Pool
Utilities Available Electricity Connected, Natural Gas Connected, Sewer Connected, Water Connected
Amenities Available Clubhouse, Playground, Pool, Tennis Court(s)
View Y/N Yes
View Neighborhood
Attached Garage Yes
Total Parking Spaces 2
Private Pool Yes
Building
Lot Description Back Yard, Cul-De-Sac, Front Yard, Near Park, Rectangular Lot
Story 2
Entry Level Two
Foundation Slab
Sewer Public Sewer
Water Public
Level or Stories Two
New Construction No
Schools
School District Irvine Unified
Others
HOA Name Colony Club Homeowners Association
Senior Community No
Tax ID 44933140
Acceptable Financing Cash, Conventional, FHA, VA Loan
Listing Terms Cash, Conventional, FHA, VA Loan
Financing Cash
Special Listing Condition Standard
Read Less
Want to know what your home might be worth? Contact us for a FREE valuation!

Our team is ready to help you sell your home for the highest possible price ASAP

Bought with Vy Nguyen • Your Home Sold Guaranteed Realty






