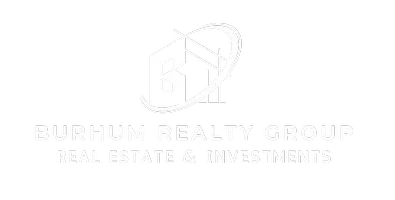28811 Walnut Mission Viejo, CA 92692
3 Beds
3 Baths
2,258 SqFt
UPDATED:
Key Details
Property Type Single Family Home
Sub Type Single Family Residence
Listing Status Active
Purchase Type For Sale
Square Footage 2,258 sqft
Price per Sqft $637
Subdivision Stoneybrook (Sb)
MLS Listing ID OC25081593
Bedrooms 3
Full Baths 2
Half Baths 1
Condo Fees $253
Construction Status Turnkey
HOA Fees $253/mo
HOA Y/N Yes
Year Built 1986
Lot Size 5,998 Sqft
Property Sub-Type Single Family Residence
Property Description
featuring a beautiful brick hearth fireplace. Beyond the staircase is a generously large family room with another fireplace, glass doors leading to the lovely patio and garden. The kitchen is perfect for all your entertaining needs and is open directly to the breakfast nook and family room. Features of the kitchen are granite counter tops with custom edging, extensive cabinets, a double oven, dishwasher, farm sink at the garden window overlooking the garden and hillside views. The kitchen is truly a chefs dream with all the counter space to entertain many parties! The washroom features ample cabinets, independent sink and a pet door to the gated pet run. The upper level features a large primary suite with a generous number of closets. The primary bath is a generous size with double sinks, lovely soaking tub and separate shower and private commode. The two guest rooms are light and airy with a "jack & Jill" bath. Canyon Crest residents enjoy low HOA dues to include access to the club house, three pools, a spa, a full gym, sauna, sports courts, tennis courts and a multipurpose room, park and 24-hour security guards. A prime location just minutes from Blue Ribbon schools, Lake Mission Viejo, shops and restaurants.
Location
State CA
County Orange
Area Mn - Mission Viejo North
Interior
Interior Features Beamed Ceilings, Breakfast Bar, Built-in Features, Breakfast Area, Block Walls, Chair Rail, Ceiling Fan(s), Crown Molding, Cathedral Ceiling(s), Separate/Formal Dining Room, Granite Counters, High Ceilings, Open Floorplan, Stone Counters, Recessed Lighting, Storage, Sunken Living Room, Two Story Ceilings, All Bedrooms Up, Attic, Jack and Jill Bath
Heating Central, Forced Air, Fireplace(s), Natural Gas
Cooling Central Air, Gas, Whole House Fan, Attic Fan
Flooring Carpet, Laminate, Wood
Fireplaces Type Family Room, Gas, Gas Starter, Living Room
Fireplace Yes
Appliance Built-In Range, Barbecue, Double Oven, Dishwasher, Gas Cooktop, Disposal, Gas Water Heater, Microwave, Range Hood, Self Cleaning Oven, Trash Compactor, Vented Exhaust Fan, Water To Refrigerator
Laundry Washer Hookup, Electric Dryer Hookup, Inside, Laundry Room
Exterior
Exterior Feature Kennel, Rain Gutters
Parking Features Concrete, Direct Access, Driveway Level, Driveway, Garage Faces Front, Garage, Garage Door Opener, Paved, Private
Garage Spaces 2.0
Garage Description 2.0
Fence Block
Pool Association, Community, Gunite, Heated, Lap
Community Features Biking, Curbs, Dog Park, Hiking, Lake, Storm Drain(s), Street Lights, Sidewalks, Water Sports, Fishing, Gated, Park, Pool
Utilities Available Cable Available, Cable Connected, Electricity Connected, Natural Gas Connected, Phone Available, Sewer Connected, Water Connected
Amenities Available Trail(s)
View Y/N Yes
View Mountain(s)
Roof Type Clay
Accessibility Safe Emergency Egress from Home, Accessible Doors
Porch Brick, Concrete, Covered
Attached Garage Yes
Total Parking Spaces 2
Private Pool No
Building
Lot Description 0-1 Unit/Acre, Close to Clubhouse, Front Yard, Garden, Sprinklers In Rear, Sprinklers In Front, Lawn, Landscaped, Near Park, Paved, Sprinklers Timer, Sprinkler System, Street Level, Yard
Dwelling Type House
Story 2
Entry Level Two
Foundation Slab
Sewer Public Sewer
Water Public
Architectural Style Traditional
Level or Stories Two
New Construction No
Construction Status Turnkey
Schools
Elementary Schools Castille
Middle Schools Newhart
High Schools Capistrano Valley
School District Capistrano Unified
Others
HOA Name Canyon Estates
Senior Community No
Tax ID 78626255
Security Features Carbon Monoxide Detector(s),Gated with Guard,Gated Community,Gated with Attendant,24 Hour Security,Smoke Detector(s)
Acceptable Financing Cash, Cash to New Loan
Listing Terms Cash, Cash to New Loan
Special Listing Condition Standard
Virtual Tour https://media.bowmangroupmedia.com/videos/019649db-82cb-72f4-8400-1ae06eadb468







